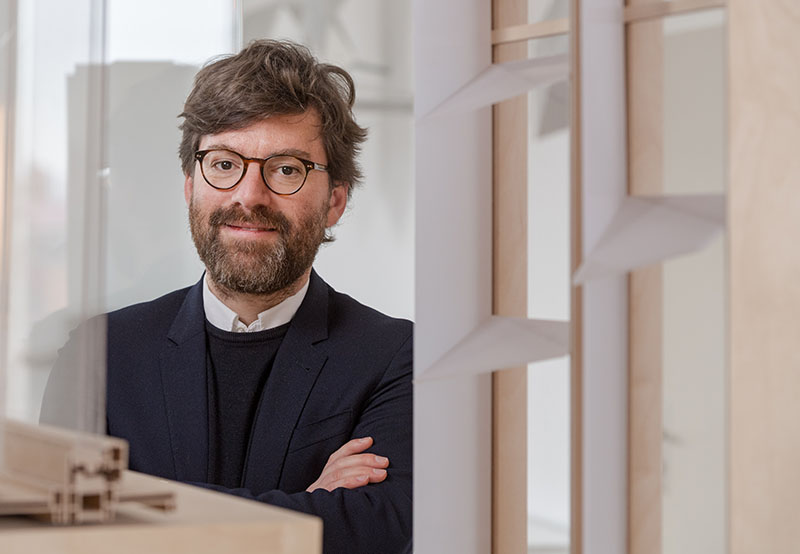Building facades that think for themselves
Auto-reactive facade ventilation saves energy

"Our approach is fundamentally different from all previous concepts: For decades, efforts to air condition glazed office and administration buildings have grown continuously more complicated. We on the other hand are developing low-tech solutions that are also highly efficient," reports Dr. Philipp Molter. The architect at the TUM Professorship of Architectural Design and Building Envelope has developed a ventilation system for double-glazed facades which automatically opens when the temperature rises above a certain point and closes once again once the temperature cools off.
The auto-reactive ventilation system, conceived by Molter's team together with the facade vendor Frener & Reifer, may help achieve the climate goals agreed on in Paris in 2015. Heating and air-conditioning for buildings worldwide currently accounts for 40 percent of total energy consumption. Compared to residential buildings, skyscrapers with glass facades are big energy guzzlers.
A prescription remedy for the Greenhouse effect
Architects have long used a variety of technical tricks to prevent interior rooms from overheating: The conventional solution is external sun-protection in the form of slats or blinds. But since these have to be protected against wind, a second external pane of glass is necessary. This double-glazing creates an air-space between the panes which heats up quickly and releases this heat to the interior spaces. These rooms have then to be cooled.
Double-glazed high-rises are therefore often equipped with ventilation slots. Closing these slots in case of cold temperatures or storms requires elaborate sensor technologies and many small electric motors. Signal processing is handled by the central building service computer.
Even more complex is the technology used in the latest generation of high-tech facades, Closed Cavity Facades (CCFs). They have no ventilation slots, the space between the glass panes is sealed and is constantly supplied with dehumidified air via a complicated system of pipes, also controlled by the central computer system.
Higher efficiency thanks to less technology
Compared to all these ventilation systems, Molter's concept is amazingly simple: "Our model is the human skin: It protects us from overheating by opening up our pores. And that works automatically, we don't even have to think about it."
Paraffin-filled thermal cylinders are the core element of the Ventflex technology developed by Molter. The wax-oil mixture inside the cylinder expands when the temperature rises above a certain value. The increase in volume generates pressure which pushes the cylinder apart like a telescope. When the temperature drops, the cylinders contract once again.
In the past thermal cylinders were only used to open and close ventilation slots in greenhouses. In his recently completed research project Molter was able to demonstrate that the technology is also suitable for cooling double-glazed facades efficiently and cost-effectively while saving energy and without complicated electronic controls.
Low-tech facades controlled by thermal cylinders
The elements in the new low-tech facades have no optical difference to conventional facade elements. The outer pane of the double-glazed box window is however not fixed in place, but rather connected with the frame at all four corners via the thermal cylinders.
When the temperature between the panes exceeds 23 degrees centigrade, the cylinder moves the outside glass pane five centimeters farther out. The resulting aperture between the frame and the pane allow cooler air to enter and the space between the panes, which contains the heated sun protection blinds or slats, can be naturally ventilated. When the temperature drops below 23 degrees, the slot automatically closes once again. The reaction time is only a few minutes. In the winter the facade module remains closed on cold days in order to keep the office spaces from being undercooled.
Positive energy balance
Simulations conducted at the TUM Chair of Building Technology and Climate Responsive Design have proven the new low-tech concept to be extremely efficient: Compared with modern facades, as much as 50 percent of the necessary heating and cooling energy can be saved. The savings could even be significantly higher in unrenovated high-rises from the 1970s and 1980s, which have had particularly high energy consumption up to now.
Pictures for editorial use
Contact
Dr.-Ing. Philipp Lionel Molter
Technical University of Munich
Professorship of Architectural Design and Building Envelope
+49.89.289.28462
philipp.molter@tum.de