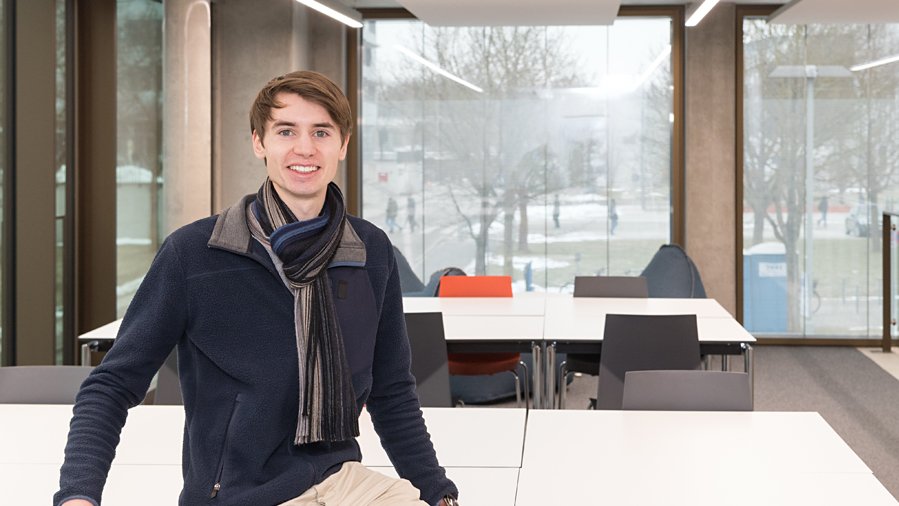The StudiTUM-house in Garching
"It's actually a big experiment"

Paul, the StudiTUM-house in Garching is about to be opened. How does that feel?
Phew, at the moment we are all still under pressure, so close to the grand opening. It is a mix of stress and relief that this major project will soon be completed. Apart from that, it is also satisfying to be involved in all the decisions – when the tables are delivered, for example, and you sit down for the first time and imagine all the students who will soon be able to sit down and study there.
For the first time, a building is almost exclusively put into the hands of the students.
That's true. It's actually a big experiment. We are very curious about whether the students will cherish the idea – how they will use the house, whether they feel comfortable, whether they treat it with care. This is the first time that a building that is open for the students 24/7 will hardly be "supervised" at all.
What are the advantages of the StudiTUM-house?
The new house offers a bit of everything that is currently needed. There are study rooms and quiet areas, as a means to take a bit of pressure off the libraries. There are separate rooms to ensure that the groups won't disturb each other – with about 250 seats. That's a good thing, but of course it doesn't solve the space problem at TUM by far. There are another 100 seats distributed throughout the house, including a lounge area.
Two thirds of the cost for the house were covered by grants, and one third was covered by the TUM's own resources. To what extent were the students involved in the concept?
We, the students, were involved in just about every decision, and we were also allowed to participate in everything. We were there when the architect drew up the first plans – and we were allowed to contribute ideas about how we imagine the optimal allocation and use of the rooms. Everyone worked hand in hand: Vice President Prof. Müller, the real estate department, the building office, and the architect. For that, I would like to express my gratitude!
That must have been quite time-consuming for the students who were involved.
Absolutely. There were times when I had to reserve one to three whole days of the week for the house-project. We really were involved in every step. For some of the more specific aspects, such as the interior, we had an interior designer to help us.
There will also be a StudiTUM-house at Main Campus and one in Weihenstephan. How far have they progressed?
The house at Main Campus, Gabelsbergerstraße, will be finished at the same time as the house in Garching. In Weihenstephan, where the "Alte Versuchsbrennerei" is being renovated, it will take a while.
So the three houses won't be finished at the same time?
No, but that's OK. In the course of such a renovation-project, unplanned things are bound to happen. For example, a stork couple surprisingly decided to build a nest in the roof structure. Since the birds are protected, the construction work had to be interrupted until the little storks had hatched. Now, they can continue. We expect that the house at the WZW can be opened in about one year. That's not bad at all: until then, we will have gained important experience with the houses in Garching and at Main Campus.
(Interview: Verena Meinecke)