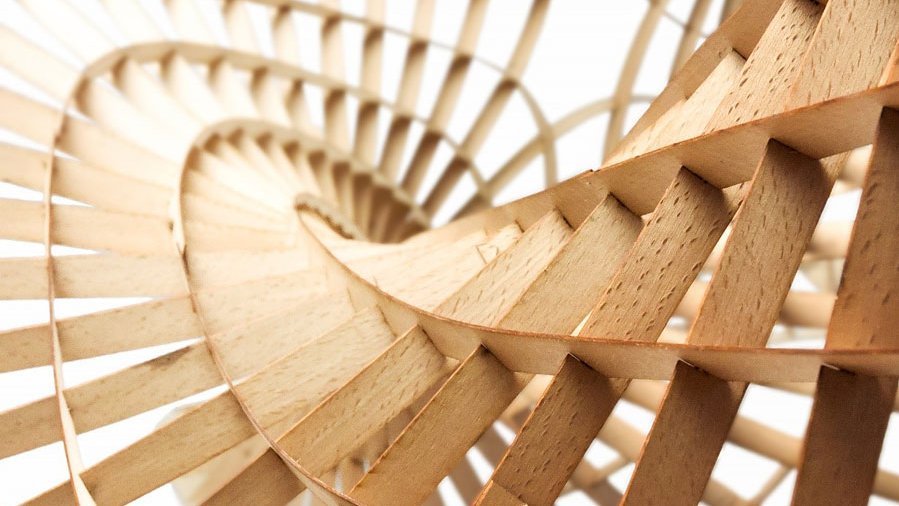A steel construction in the courtyard of Main Campus
Research pavilion

The open steel construction nestles against the surrounding vegetation of the courtyard, enclosing a tree in its center. The pavilion serves as a venue for the TUM’s celebration of the 150th anniversary this year – a symbol of innovation and technology.
A project by architects, engineers, and mathematicians
The focus of the work lies on simplified way to build curved structures, which – in the scope of in conventional construction technology – could so far only be implemented with great effort and using state-of-the-art production methods. The TUM Chair of Structural Design conducts research on spatially curved grids which, thanks to their shape and structure, can be produced with simple and uniform components. The project is based on a cooperation between architects, engineers and mathematicians.
Components consisting of straight metal strips
Thanks to a new design method, it is possible to construct double-curved grids from straight metal strips using only right-angled connections. It is based on findings of differential geometry: A specially developed algorithm is used to determine a distinct path, based on oppositely curved surfaces that never curve around the local y-axis. In the scope of the construction work, the so-called “Schmieglinien” or “asymptotic curves” have great advantages: The components can be made of straight metal strips that, during the construction process, are only bent around their weak axis.
The strong axis remains straight and upright, allowing the structure to transfer loads by bending. Not only that: on minimal surfaces – smallest surfaces within a contour – the asymptotic curves are at right angles to each other, meaning that it is possible to use the same kind of connectors for the entire construction. This simplifies production and logistics, and it reduces the costs.
Diagonal steel cables
The construction work is based on simple steps: The straight metal strips are inserted into each other by hand, then bolted together to form flat segments. In a second step, they are bent into their three-dimensional shape. All connectors are fixed at right angles, and the segments are reinforced by additional edge plates.
The INSIDE/OUT pavilion consists of nine segments like this, which were assembled at the construction site – similar to a large 3D puzzle. Diagonal steel cables ensure that the grid is rigid enough. The experimental construction spans around 12 x 9 meters, proving that it is possible to build curved surfaces and extravagant shapes easily and cheaply. There are no limits to the new design’s field of application.
More information:
Research Pavilion