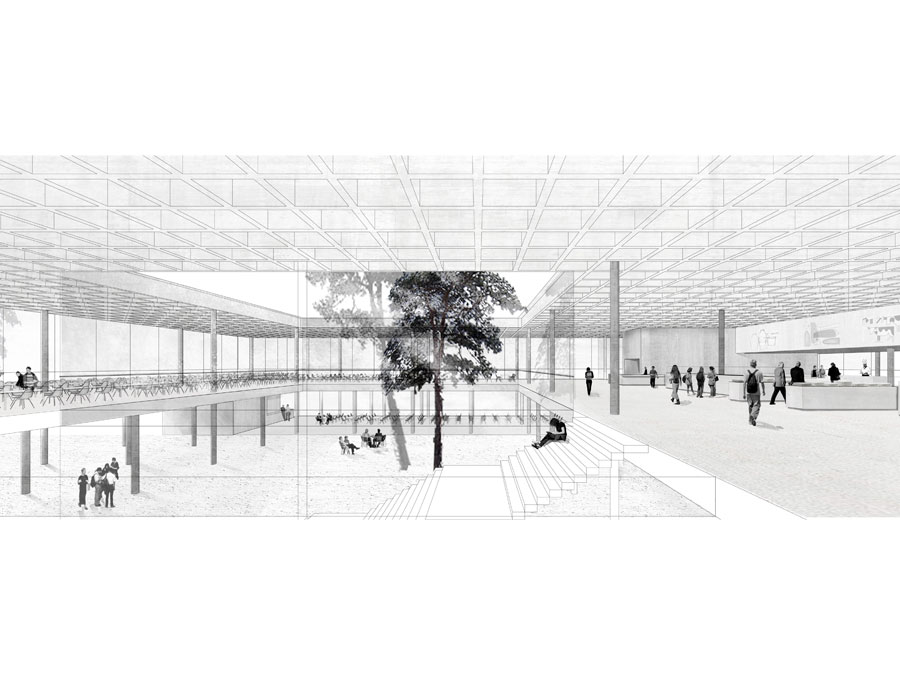Groundbreaking:
The new Mensa building at campus Garching

Thanks to modern technology, the new canteen will need significantly less energy than before. And thanks to new dishwashers, the trays can be replaced by porcelain plates – while redesigned food stands allow for more variety: salad bars, a vegetable bar, a soup station, a pizza counter, a pasta bar, a wok bar, a barbecue, and several vegetarian or vegan meals.
There will be 1,750 canteen- and cafeteria-seats on approximately 5,300 square meters of floor space. The Munich-based architects “Meck Architekten” designed a square-shaped two-storey building with a large courtyard. The entrances and the cafeteria are located on the ground floor, while the canteen (2,740 square meters) and the kitchen are on the first floor. The construction costs will amount to approximately 44.5 million Euros.
More information:
New cafeteria for the research campus in Garching