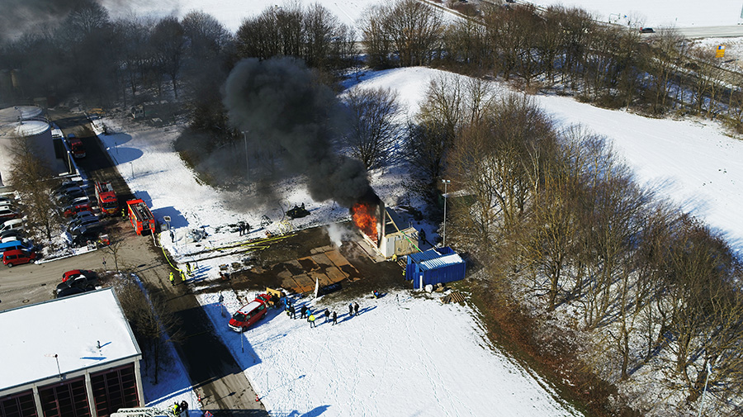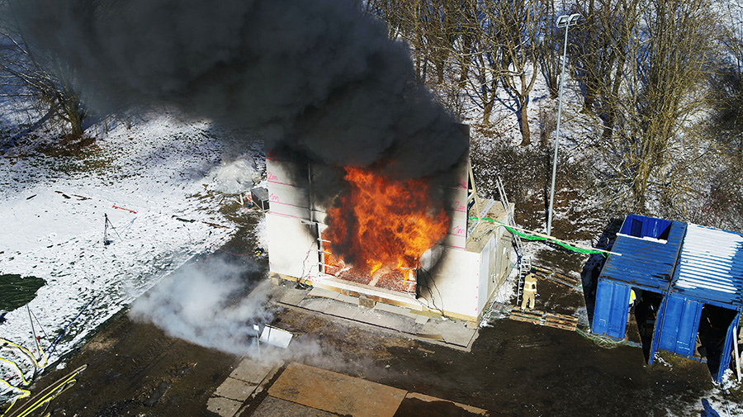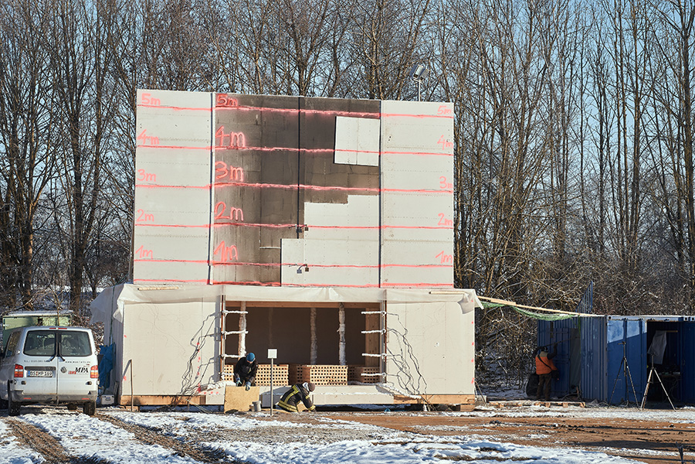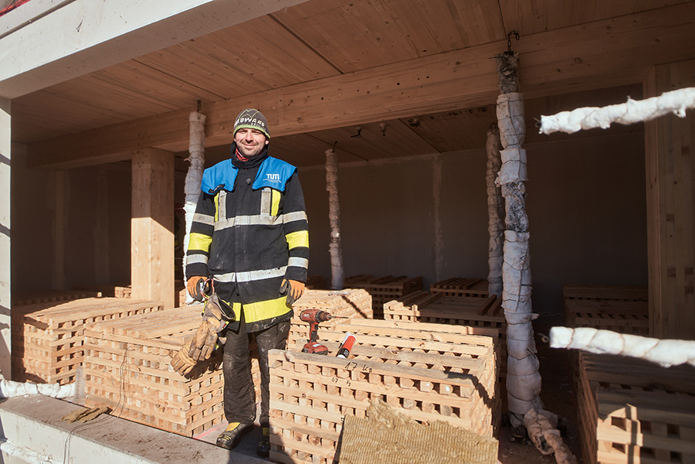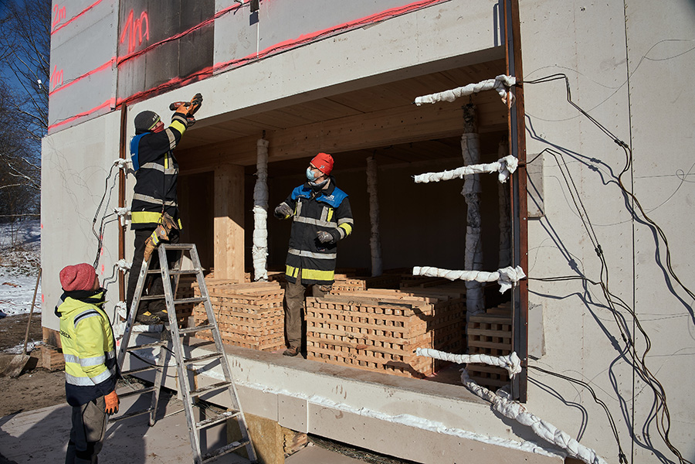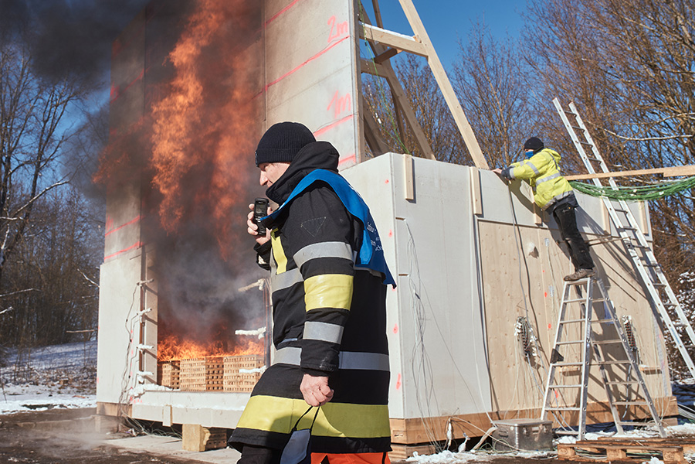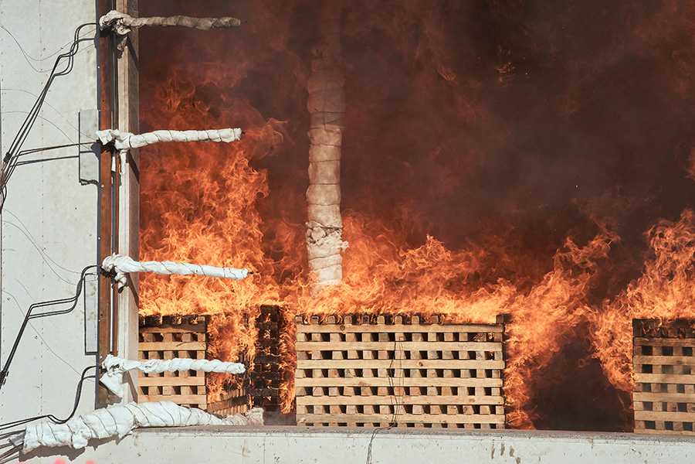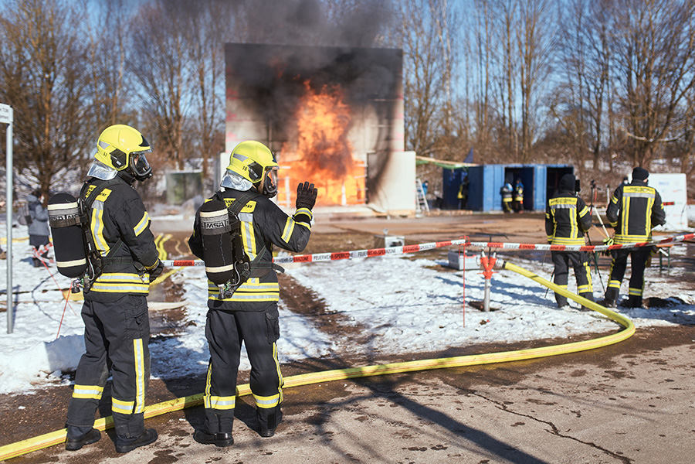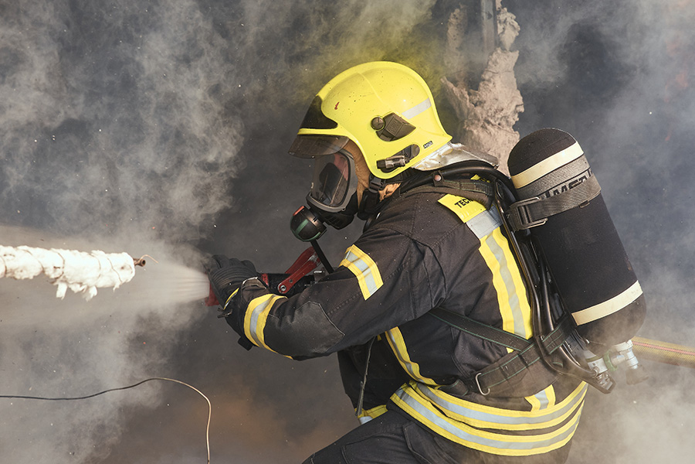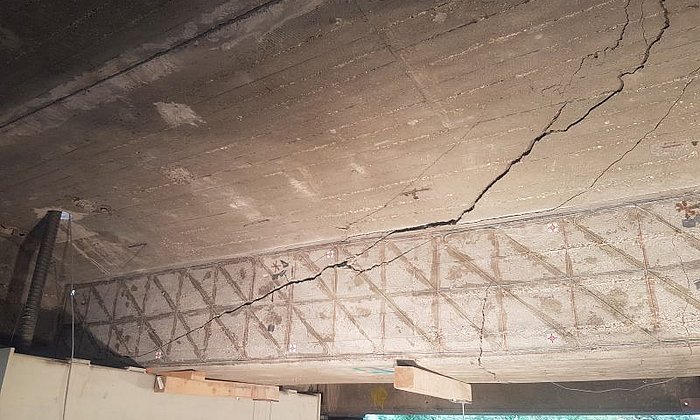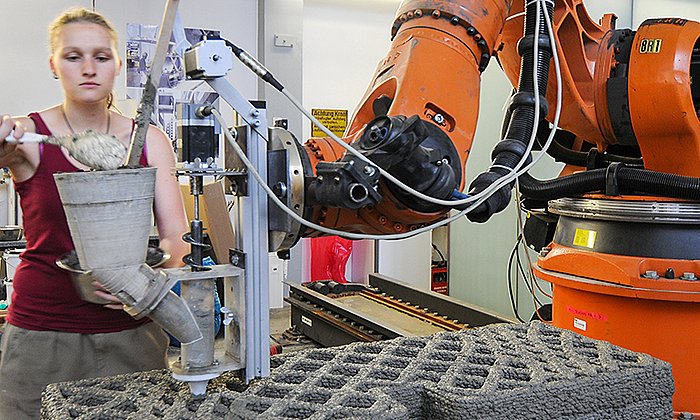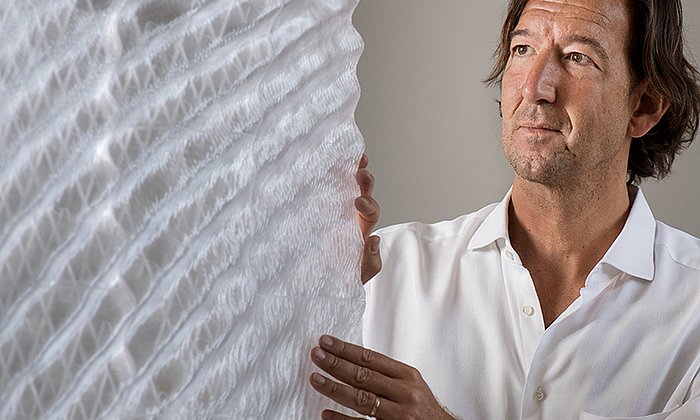Realistic full-scale fire experiments on the TUM Garching campus
Even multi-story timber buildings can safely survive compartment fires
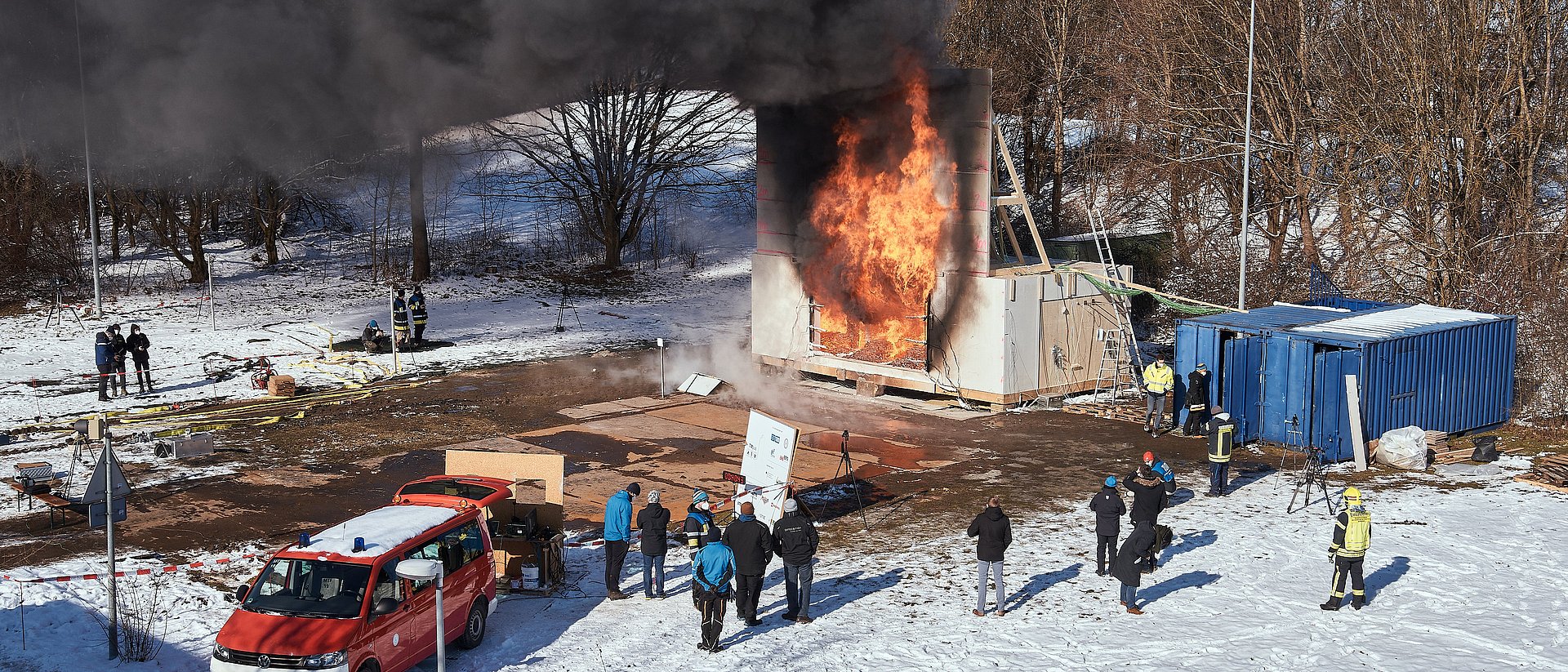
Climate change, energy transformation, sustainability: Wood is trending as a renewable building material, with demand for timber buildings on the rise. However, wood's ability to store carbon gives it a certain natural property: In contrast to building materials like steel reinforced concrete and masonry, wood is a combustible material. Although it is no longer only single-family houses that are built of wood, only limited legal regulations exists for the fire-safe construction of multi-story timber buildings.
"Our objective is to enable a legally compliant construction of timber buildings up to the high-rise level of 22 meters throughout Germany," says Thomas Engel from the TUM Chair of Timber Structures and Building Construction. Together with Technische Universität Braunschweig, Magdeburg-Stendal University of Applied Sciences and the Institute of Fire and Civil Protection Heyrothsberge (IBK), the TUM research group has been working towards this goal in the project TIMpuls for approximately four years.
Fully furnished apartments simulated by test compartments
At the conclusion of the project the scientists confirmed their findings in a realistic testing at the TUM campus in Garching. They built test compartments on a 1 to 1 scale, which were then filled with wooden cribs. "Here we simulated apartments with a realistic fire loading, i.e. filled with a lot of books and furnishings," says Engel. The tests took place on the premises of the TUM campus fire department: The project included analysis of the fire-fighting activities on the part of the fire department.
The tests examined a variety of timber construction techniques and fire protection measures, for example, the lining of solid timber walls and ceilings with plasterboard or light timber frame construction containing cavity insulation material. "Depending on the design, these measures can achieve the equivalent of steel reinforced concrete or masonry in terms of fire protection," says Engel.
Demand for visible wood surfaces
In an initial reference test the walls and the ceiling of the fire test compartment were lined with two layers of 25-millimeter-thick plasterboard. After the wooden cribs which simulated the furnishings present in the building; had burned, the fire went out. "Just like in a building made of non-combustible building materials, where the fire is supposed to extinguish once the fire loading in the building has burned," says Engel.
However: The majority of those who live in timber buildings would like to have at least one visible timber wall or timber ceiling in their residences. "As a result, we wanted to investigate how much visible, i.e. exposed, wood surfaces can be permitted."
The scientists simulated these scenarios in four additional tests:
- Visible wood ceiling, all walls covered with 18-millimeter plasterboard
- Light timber frame ceiling element, two opposing visible solid timber walls made of cross-laminated timber, and two plasterboard lined light timber frame walls
- Visible glue-laminated timber ceiling and four light timber frame walls, covered with 36-millimeter plasterboard
- A room with a visible glue-laminated timber ceiling, a cross-laminated timber wall and three plasterboard lined light timber frame walls
400 measurement points in the building
Approximately 400 measuring points were installed in the respective fire test compartments. "This means we know for example what temperature occurs at which depth in the wall," explains Prof. Stefan Winter, head of the Chair of Timber Structures and Building Construction. In addition, airflow sensors can reveal much about the flame patterns and the energy being released.
"The key outcome of our project is that we can provide the basis for codes of practice by showing the framework under which wood can be used safely," says Winter. How exactly the implementation in building codes will be remains a political decision as well. "When we can show that the load bearing capacity of the timber building is still retained after two hours of a fire scenario, in Germany we can assume that the fire department has already been on the scene for quite a while."
The complete evaluation of the tests will still require some time. Winter: "We've collected an enormous amount of data which will not only helps us assess fire safety for timber buildings; it will also provide scientific insights into the course of the fire."
Technical University of Munich
Corporate Communications Center
- Stefanie Reiffert
- stefanie.reiffert@tum.de
- presse@tum.de
- Teamwebsite
Contacts to this article:
Prof. Dr.-Ing. Stefan Winter
Technical University of Munich
Chair of Timber Structures and Building Construction
Tel: +49 (0) 89 289 22416
winter@tum.de
